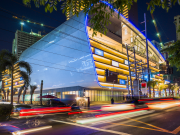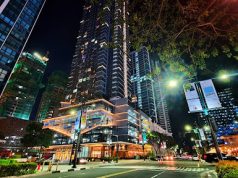In the heart of Makati’s dynamic Salcedo Village, Manhattan Square differs from your average condo complex. This 28-story residential development offers timeless elegance with its art deco design, a throwback to the roaring twenties.
While modern amenities and spacious living await inside, the exterior boasts a gleaming facade of Italian granite, hinting at the luxurious lifestyle within. But what truly sets Manhattan Square apart is its low-density living. Unlike many modern condo buildings, Manhattan Square boasts just six apartments per floor, offering a more private and serene residential experience amidst the bustling city.
Immerse yourself in a living area bathed in natural light. This condo unit boasts a bright and spacious atmosphere, perfect for unwinding after a long day or entertaining loved ones. The comfortable seating arrangement, featuring an oversized couch and two inviting chairs, beckons relaxation. The neutral color palette on the walls and furniture provides a clean slate for your personal design touches, allowing you to envision your dream living space easily. The open floor plan enhances the feeling of airiness and creates a seamless flow throughout the condo.
This expansive dining area extension creates a luxurious feel, perfect for entertaining guests. The spacious table comfortably seats four, while the large mirror adds a touch of elegance. This dining area extension is a beautiful way to elevate your home and create a memorable entertaining space.
Envision a space that effortlessly blends dining and relaxation. This versatile haven can be your go-to spot for everything from hosting lively gatherings to cozy movie nights with the family. Imagine enjoying a delightful meal and then kicking back on a comfortable sofa to unwind. An open floor plan fosters a spacious and airy feel, ensuring a seamless flow between your dining and living areas. This innovative extension perfectly maximizes your living space and creates a room that caters to all your needs.
Just a few steps away from the living area is the powder room, which exudes sophistication with its clean lines and white color scheme. The compact design efficiently uses space while still providing all the essentials for guests. The powder room’s location near the main living areas ensures convenience for your visitors.
This stunning kitchen seamlessly blends modern style with functionality. Crisp white cabinets and sleek stainless steel appliances create a clean, sophisticated look, while the spacious layout offers ample counter space for culinary creations. A large window bathes the room in natural light, making it a bright and inviting cooking space.
But the magic doesn’t stop there. Step into your culinary oasis with this expansive kitchen extension. Generous counter space is perfect for prepping ingredients, assembling charcuterie boards, or baking. The clean lines and calming neutral color scheme set the stage for culinary focus. Abundant, well-organized cabinetry keeps everything within reach, ensuring a clutter-free and efficient workspace.
This isn’t just a kitchen; it’s an entertainer’s dream. Seamlessly integrated stainless steel appliances elevate both aesthetics and performance. Imagine whipping up gourmet meals on a professional-grade range or effortlessly cleaning dishes in a modern dishwasher. The ample space allows for comfortable movement while preparing food and interacting with guests, fostering a warm and inviting atmosphere for creating lasting memories.
This is more than just a kitchen; it’s a space where culinary creativity meets functionality. With its abundance of space, storage, and top-of-the-line appliances, this kitchen caters to busy families, enthusiastic home cooks, and anyone who appreciates a well-designed and organized space.
The long and narrow hallway has white walls and a marble floor. Three doors on the left side of the hallway presumably lead to bedrooms. The hallway is well-lit, with a light fixture mounted on the ceiling.
Imagine a peaceful retreat at the end of this hallway. This first bedroom offers a tranquil space to unwind and recharge after a long day. The neutral color palette on the walls and furniture provides a clean slate for your personal design touches, allowing you to easily create your dream sleeping sanctuary.
But functionality meets comfort here. Ample closet space, strategically designed with shelving, drawers, and hanging rods, ensures a designated place for everything, keeping your haven clutter-free and organized. No more mornings wasted searching for that perfect outfit.
While the condo may come equipped with basic fixtures, this bathroom offers the potential for personalization. You can add decorative touches like candles, plants, or artwork to create a space that reflects your unique style. Upgrade the towels or bathmats for a touch of luxury, or invest in a showerhead with different spray settings to create a truly spa-like experience.
The second Bedroom depicts a small bedroom with a minimalist design. Against the far wall, there’s a single bed with a comforter on it. Next to the bed, there’s a nightstand with a lamp. On the opposite wall is a desk with a chair and a light. There’s also a mirror on the wall.
Even though the space is small, the lack of clutter and the light color scheme make it feel bright and airy. This could be an excellent option for someone who does not need much space but still wants a stylish and comfortable place to sleep.
Escape to your private oasis in the second bedroom’s ensuite bathroom. White tiles bathe the space in a clean, bright light, making it look spacious. Modern fixtures, including a toilet, sink with vanity, and walk-in shower, offer both style and functionality. While not shown in the image, the space under the sink and the wall above the toilet offer potential for storage, keeping your bathroom clutter-free and serene.
The main bedroom appears spacious and light-filled, with a large window on the far wall. The bed takes center stage, with a plush comforter and two pillows. Two nightstands are on either side of the bed, each with a lamp. A chair sits at the foot of the bed. The flooring is light wood, and the walls are a neutral color.
Unwind and recharge in the tranquility of your main bedroom. Bathed in natural light from a large window, this spacious retreat offers a calming ambiance. A plush king-sized bed beckons you to relax, while the nightstands with lamps provide convenient lighting. The comfortable chair at the foot of the bed is the perfect spot to curl up with a good book. The neutral color scheme and light wood flooring create a serene atmosphere, ideal for unwinding after a long day.
This luxurious walk-in closet provides the perfect sanctuary for your wardrobe. Entirely clad in white, the space feels bright, airy, and impeccably tailored to meet your organizational needs. Featuring a combination of hanging rods, shelves, and drawers, this closet has plenty of room to store all your clothes, shoes, and accessories. Whether you prefer to hang your outfits or fold them neatly away, this closet provides the flexibility to create a personalized storage solution.
Start your day feeling confident and prepared with everything you need. No more scrambling through overflowing drawers or searching for that perfect outfit in a dark, cluttered space. This well-lit walk-in closet lets you see everything at a glance, making getting ready a breeze. Fashion enthusiasts will rejoice in the abundance of space to showcase their wardrobes. Hang your most prized possessions on the built-in rods, and store seasonal items or everyday essentials on the shelves and drawers. This closet is more than just a storage space—it’s a place to curate your style and express your individuality.
Indulge in a spa-like experience in the master ensuite. Gleaming white tiles and chrome fixtures create a clean, modern aesthetic that feels both luxurious and serene. A spacious walk-in shower with a glass door allows for a refreshing start to your day, while the deep soaking tub (assuming the image doesn’t show all elements) beckons for a relaxing evening retreat. Ample storage in the vanity and mirrored cabinet keeps your toiletries organized, while the convenient towel rack ensures everything you need is within easy reach. This ensuite bathroom is the epitome of comfort and contemporary design.
Live in luxury at Manhattan Square! This spacious 3-bedroom condo offers the perfect blend of style, comfort, and functionality. Immerse yourself in a light-filled living area ideal for entertaining or unwinding. The expansive kitchen extension with top-of-the-line appliances is a dream for any home cook.
Each bedroom provides a tranquil retreat, while the main suite boasts a spa-like ensuite bathroom and a luxurious walk-in closet. This low-density condo building offers a serene escape amidst the vibrant Makati cityscape. Take your chance to call Manhattan Square home!

























